Save the Light meets the first Monday of the month at 6PM
Events
5K Run and Half Marathon
Saturday, February 3, 2024
Folly Beach, SC
Oyster Roast
Sunday, January 5, 2025
Stay tuned for details
Saturday, February 3, 2024
Folly Beach, SC
Sunday, January 5, 2025
Stay tuned for details
Here you can find some conceptualizations for Phase I of the preservation of the Morris Island Lighthouse. Plans were provided by the Hayward-Baker Company.
Changes to the original Phase I plans needed to be made before the actual construction. For photos of the Phase I preservation construction, see the photo gallery below.
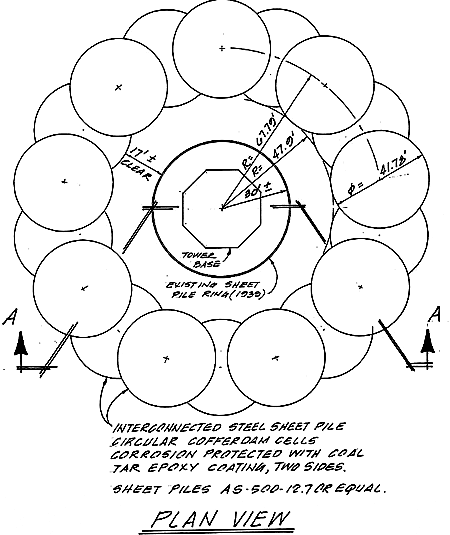
The base of the lighthouse will be surrounded by a cofferdam composed of circular sheet piles. This drawing is view looking down from above the lighthouse.
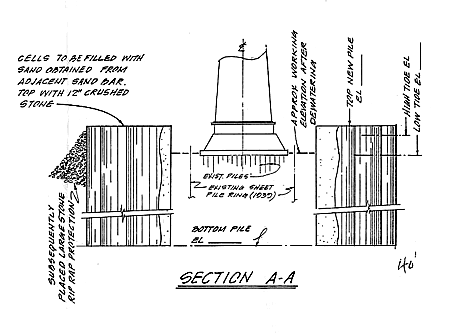
The base of the lighthouse will be surrounded by a cofferdam composed of circular sheet piles. This drawing is view looking down from above the lighthouse.
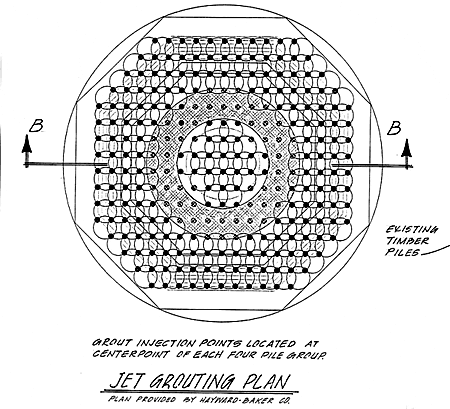
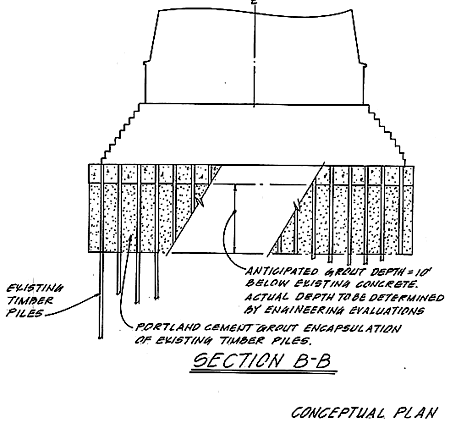
Aerial photos were taken by Mr. Larry Workman.
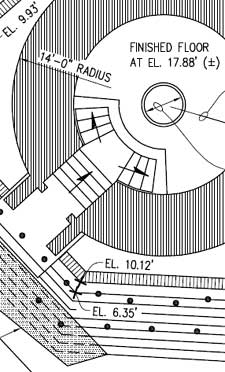
You can view some conceptualizations for Phase II of the preservation of the Morris Island Lighthouse. Plans were provided by the contractor, Palmetto Gunite.
Page 1 shows the layout for the new micro-piles that were installed around the perimeter of the lighthouse foundation. There were a total of 68 micro-piles installed at 75 tons each capacity.
Page 2 shows the actual location of the micro-piles and how they were spaced around the foundation. All of the work was inside of the cofferdam installed in 2008.
Page 3 shows an elevation view of the new piles in relation to the original piles. The new piles were installed into the marl layer under the lighthouse. The area between the cofferdam and the foundation was filled with sand and capped with stone.
For photos of the preservation construction, see the photo gallery below.
March 1, 2010, we awarded our Phase II contract to Palmetto Gunite Construction Company, Ravenel, SC, for just under $2 million. This was a design/build contract to install new concrete piles under the foundation. This contract also filled the inside of the Phase I cofferdam with sand to help stabilize the foundation. The installation of 68 new micro-piles rated at 75 tons each was completed a month ahead of schedule. The jack-up barge pulled away on July 31, 2010.
This work will surely stabilize the tower so that we can continue to restore and preserve it in subsequent phases.